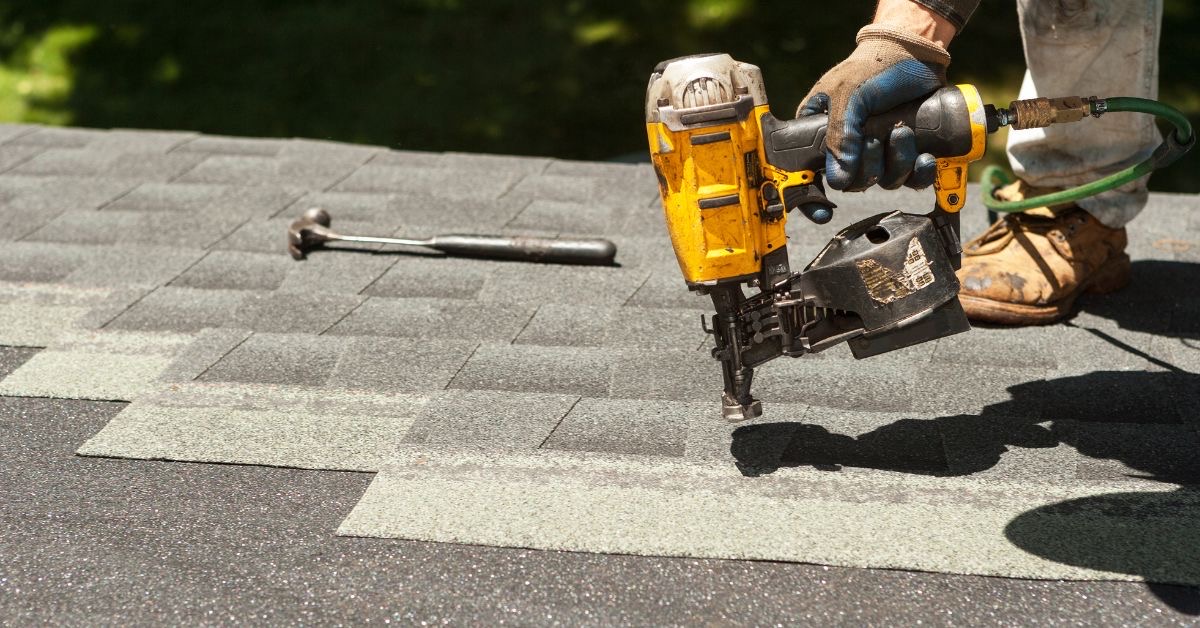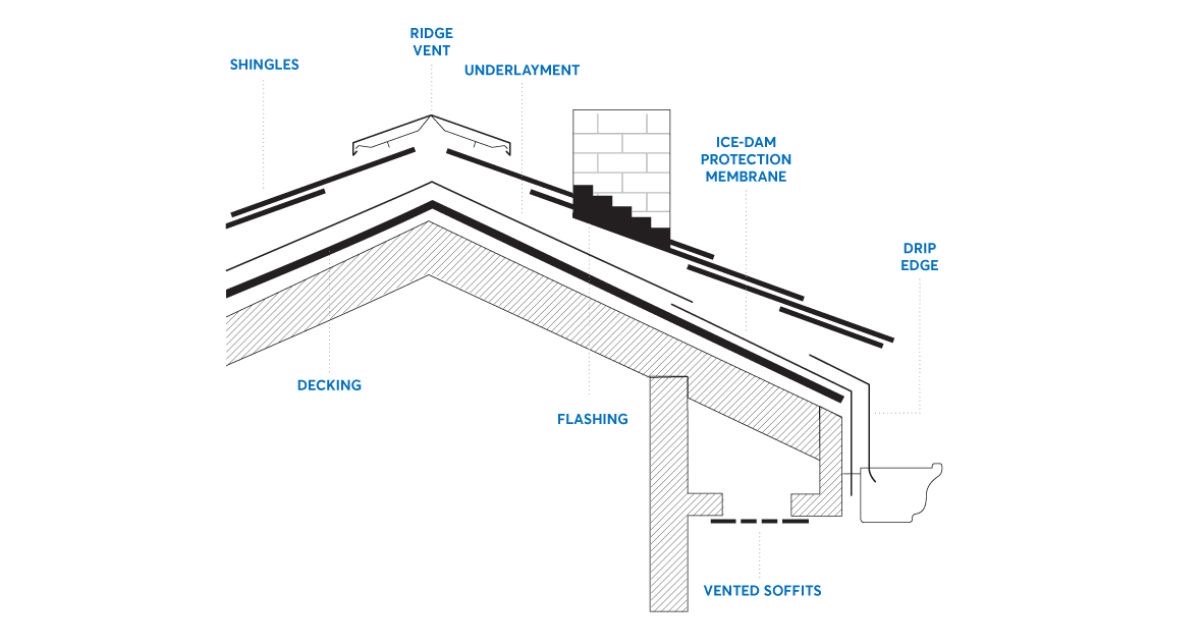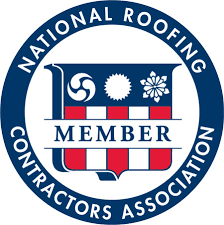Roofing 101 – A Guide to Roof Components
You’ll find outstanding customer service, roofing expertise, and quality workmanship as part of our service to you. We are the Colorado Springs roofing experts!
GET A FREE ESTIMATE TODAY!
Fill out the form below to get started
GET A FREE ESTIMATE TODAY!
Fill out the form below to get started
Roofing 101 – A Guide to Roof Components
Even the simplest roof consists of many engineering design features and construction components. Most people who order new roof construction or roof replacement are unaware of the number of elements that work together to make the roof of their home or commercial building shield their property reliably.
Here’s some information to provide you with a better understanding of what’s up there in your roof. That’s the right starting place to develop a deeper knowledge of what we do to make sure you can depend on your roof to function ideally.
Click to jump to section:
- Roof Functions
- Roof Drainage
- Roof Design Elements
- Standard Roof Components
- Roof Cover
- Roof Insulation
- Top Roofers in Colorado, Springs

Roof Functions
A building’s roof system is usually intended to serve most or all of the following functions:
- To shed water that would add a heavy weight load, deteriorate roofing, and can void the warranty.
- To protect the interior of the building from the weather elements.
- To provide insulation, along with added insulation, to meet the required minimum R-value
- To last through its expected life, with proper maintenance, and without storm damage. But, some of today’s popular roof types exceed their life expectancy:
- Metal roofs may last over 50 years.
- Tile roofs may last over 50 years.
- Asphalt shingles usually last 30 to 50 years.
- Provide an aesthetic appearance that contributes to curb appeal.
Roof Drainage
Naturally, the common range of roof pitches in a region is based on the area’s usual patterns of precipitation and wind. In areas of the northern U.S. and southern Canada, a minimum roof slope of 6-12 (a 30° pitch). The roof pitch is also partly determined by the roofing material to be used. For example, a slope of 3-12 (a 14° pitch) or steeper slope is typically required for a roof covered with wood shakes, asphalt shingles, slate, tiles, or corrugated steel.
The overhang (eaves) of some roof designs deflect rainwater and snowmelt away from accessing the building interior through the tops and bottoms of walls. Most modern roofs are designed with a system of gutters, downspouts, flashing, smoke stack bonnets, and pipe hoods, to deflect water from access points into the building interior.
More and more building owners in regions with heavy snow are opting for metal roofs due to their efficiency in shedding snow. This performance is due to the low wind resistance on sheer metal roofs compared to the friction force of wind against concrete tiles, asphalt shingles, or wood shingles.
Roof Design Elements
The design features of a roof are largely determined by the climate, the type of building it covers, and the regionally available roofing materials. But, roof designs are also reflective of the local area’s architectural culture and construction codes. It’s also likely to bear recognizable influences of broader architectural design concepts and practices.
Roof shapes vary based on style or functional preferences, again working within the climate constraints and availability of material types for roof structures and roof covering. Some of the most common roofing covering materials used in the United States include asphalt, coal tar pitch, wood shakes, and shingles, slate, clay tile, and EPDM, TPO and other rubber types.
Most roofs are either flat, mono-pitched, gabled, gambrel, or hipped. More exotic roof shapes include mansard, arched, domed, and even butterfly angles. Virtually countless variations of pitches, curves, and custom features are incorporated to modify these general shapes to create unique aesthetic and functional commercial and residential roof designs.
Standard Roof Components
A roof includes diverse layers of covering materials that protect the building interior from the weather elements, wind, debris, animals, insects, etc., and all parts of the roof support structure.
Roof Support Structure: The roof support structure parts may include tie beams, struts, rafters, ridge board, and minor parts necessary to hold up the roof cover atop the building’s roof support walls (a.k.a. load-bearing walls).
Roof Covering: The roof covering parts include layers of material that vary widely depending on the roof type. On a typical roof, the covering may include plywood decking, insulation, moisture barrier, tar paper, felt, flashing, drip edge, and other sublayers. The top covering may be one of the common types discussed below or another type of material locally used for roof covering.

Roof Supports
A roof support structure is typically constructed with long, rigid, strong wood, wood composite, or iron, steel, or other metal beams. In many roof designs, timber beams are used for both function and aesthetic design by leaving some or all of the wood supports exposed to be visible from below.
Steel girders have become one of the most common structural support materials for expansive commercial roofs and even for large residential buildings. Metal-reinforced concrete beams are now used as girders in some industrial construction, for maximum strength under extreme tension.
Roof Cover
Today’s selection of residential and commercial roofing options extends across a vast array. From classic reliable asphalt shingles, slate tiles, clay tiles, wood shakes, and so many other traditional types, to steel, EDPM, TPO and other high-tech rubber types, to PVC, and even to revolutionary solar cell roof shingles. Here, we’ll just take a brief look at today’s most frequently chosen roof covering materials, and one that is rapidly growing in popularity:
Asphalt Shingles
Today, asphalt shingles are available in a quality range from thin 20-year shingles to the thickest and most durable, which come with lifetime product warranties. When an old worn roof eventually needs replacement, the asphalt shingles and the underlayment are removed down to the plywood decking, and new materials are installed.
An alternative approach is to install a new layer of shingles on top of the old deteriorated layer. This is a faster method of roof replacement. But, it prevents inspection of the roof sheathing (decking), weakens the hold of nails, and adds, potentially hazardously, to the roof’s dead load.
Sheet Metal Roof
Some forms of old metal roofs have lasted hundreds of years on cathedrals and other historic buildings. As technology advanced, metal roofing became exceptionally resistant to rust, durable, light in weight, easy to move, and aesthetically appealing. Metal roofing is now relatively low in cost and easy to install. Together, these features make metal the ideal modern waterproof roofing material.
Today’s standing-seam or shingle steel roofs can be expected to last up to 50 years or longer. The exceptional long-term durability of this roofing material depends largely on the underlayment (moisture barrier) and the installation method and execution quality. The total cost of a sheet metal roof is between the typical cost of a comparably-sized shingle roof and a slate roof.
Solar Roof
Ultra-modern roof cover options now include state-of-the-art solar shingles. The solar shingles cover the roof with incredibly tough, weather-worthy translucent material and they generate electricity to power the building below too!
More complex solar roofing systems can serve as an excellent roof cover, generate electricity, recover thermal energy, and perform other amazing energy conversion functions to serve particular needs.
Solar roof systems can also be integrated into conventional roofs by:
- incorporating solar shingles with other roof covering materials on pitched roofs.
- Installing standard roof mounts for solar panels on top of a shingled roof.
Roof Insulation
Typical types of roof insulation are plastic sheeting or a layer of felt laid under the shingles or roof tiles, or other roofing material. Fiberglass batting or other insulation material is usually laid between the roof and the ceiling, as insulation for the interior living space below.
For maximum energy efficiency, additional insulation is frequently installed below the outer roofing layer. The ceiling typically installed below the roof structure is usually insulated to maximize insulation against cold, heat, noise, and dirt.
Concrete tiles are effective roof insulators. When space is left between the tiles and the surface of the roof, concrete tiles can significantly reduce heat caused by the direct sunlight on the roof.
So-called cool roofs are roofs that are both exceptionally reflective of sunlight and provide high thermal emittance. That means the roof rapidly emits the heat it does absorb. Cool roofs are now required by local building codes in some areas of the United States.
Call Storm Protection Roofing Company for More Information
We are commercial and residential roofing contractors based in Colorado Springs Colorado. We provide roof replacement and inspection services throughout Colorado Springs Colorado and greater south-central Colorado. We use only top-quality roofing materials from name-brand suppliers.



